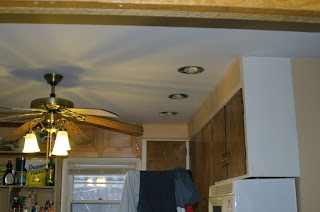- We replaced the base cabinets.
- And then eventually the upper cabinets with 15" deep and 42" high cabinets to maximize storage.
- Finished off the porch from a 3-season to a fully insulated porch including adding lighting and electrical.
- Removed the slider from the porch to the kitchen.
- Removed the wall from the kitchen to the living room (support wall which required a carrying beam). This included moving some heating pipes.
- Moved the fridge to where the stove is/was and the stove to the where the fridge is/was.
- Added an over-the-range microwave.
- Added recessed lighting above the counter tops.
- Replaced the counter tops.
- Added a dishwasher.
- Replaced the ceiling fan.
- All new appliances (stove/range, refrigerator with water dispenser and ice maker).



















No comments:
Post a Comment