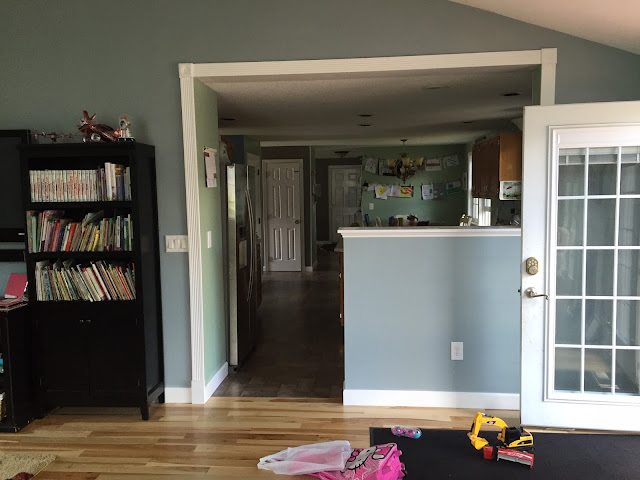The "Family Room". The biggest room in the house at 484 sq. ft (22x22). This is the room that sold us on this house. The size...not the decor. For our growing family, it is a great gathering space. The carpet was in much better condition when we bought it, but kids somehow quickly destroy carpet like no other flooring. But, like every other room in this house, it was dated. You can see the floor to ceiling wallpaper in these before pictures. This is the house when we moved in 5 years ago NOT the way it currently looked.

The kitchen before we demolished the half wall
The other side of the stove- the way the family room looks pre wall demo and before we did the floors
Wall to wall carpet is not my cup of tea! I hate it.
 ( the kitchen when we moved in )
( the kitchen when we moved in )We had previously taken off the wallpaper and painted the walls a bluish-grey. But we recently decided it was time to replace the flooring. And since we were replacing the flooring, let's include the tile at the base of the fireplace. This needed to be done first so that we could tie the new floor nicely with the new tile. We figured that since we were making a mess, that we should open up the space between the kitchen and playroom. This would allow a lot more natural light in as well as make the kitchen feel larger. We kept it simple by only removing half the wall. Of course, something that should have been simple turned out to be more complicated. This is a gable end wall, so no major structure, but it is a gable end of 2 roofs (playroom and main house), so we put a beam in the ceiling to span the entire opening. AND the electrical all ran from the ceiling, so we had to put a junction box in the kitchen. We used a new recessed lighting box as our junction box so we would gain a new light but also stay up to code with electrical.
After:
We love it! Since there are 11 foot vaulted ceilings, we decided to go with 4.25" tall molding. We have decided to leave the fireplace surround there ( fire place will be a new post) and maybe replace later on. We will add a new wider top shelf on the top to give a little more architectural depth and usable mantel. There are some things left to do - paint the old trim, grout the tile, paint the fireplace surround. But we are very happy with the results. The biggest change is the opening from the kitchen. It made an even bigger impact, increase light and visibility improvement than we expected. Next project is to finish the fireplace.
































